Southern Pines
- Property type: New Construction Residential
- Offer type: For Sale
- City: St Cloud
- Zip Code: 34772
- Street: 3921 Southern Vista Loop
- Bedrooms: 3 - 5
- Bathrooms: 2 - 3
- Property size: 1500 - 2287 ft²
- Year: 2022
- Stories: 1 - 2
- Car Garage: 2
Details
The Space To Find Your Place
Southern Pines is a first-of-its-kind digital Taylor Morrison community, part of our new Venture brand. Our next-level digital homebuying platform gives real-person guidance when you need it and independence when you don’t. When you choose a Venture community, you are empowered every step of the way.
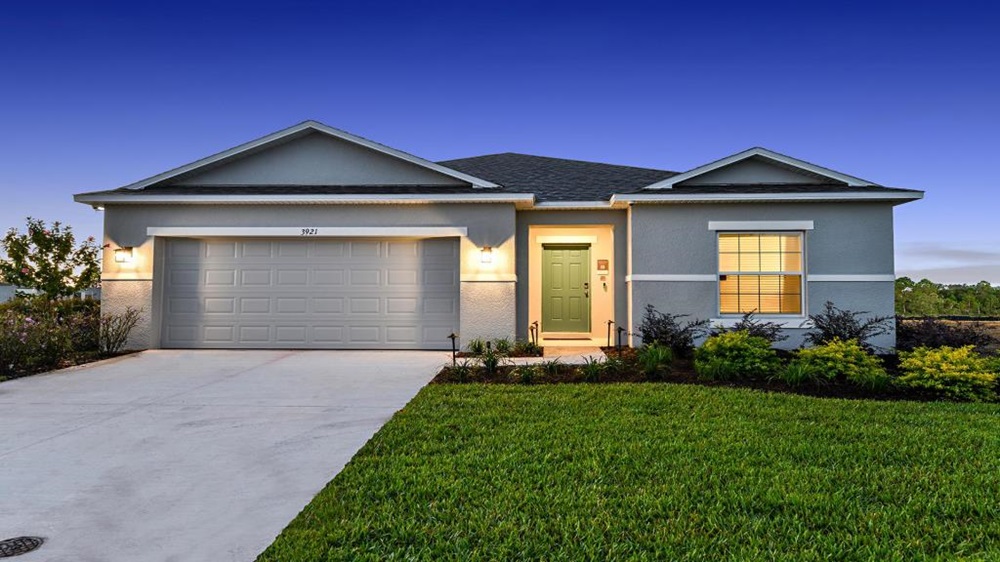
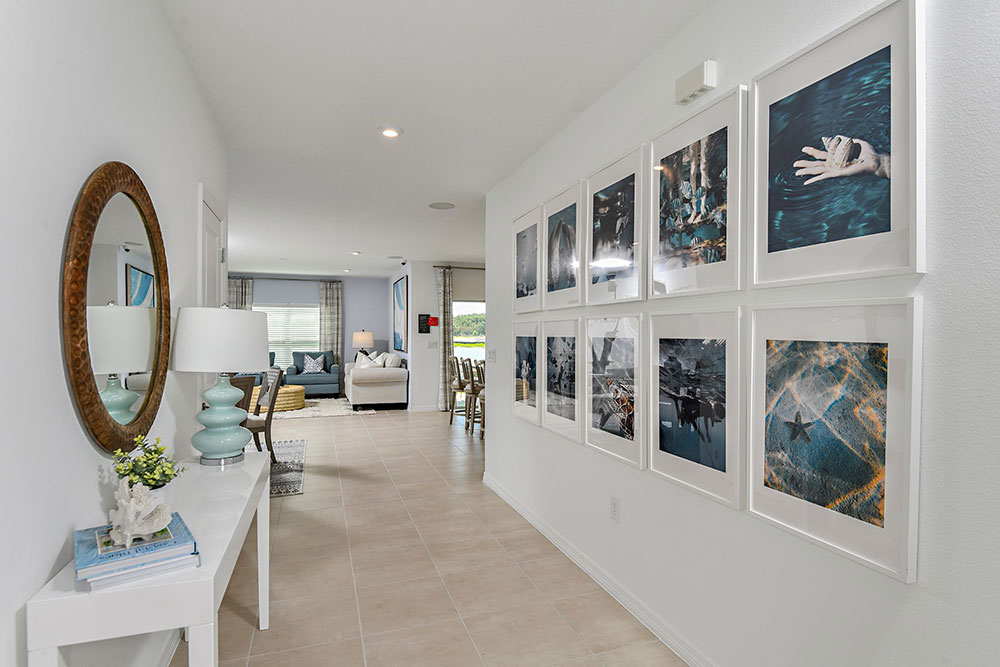
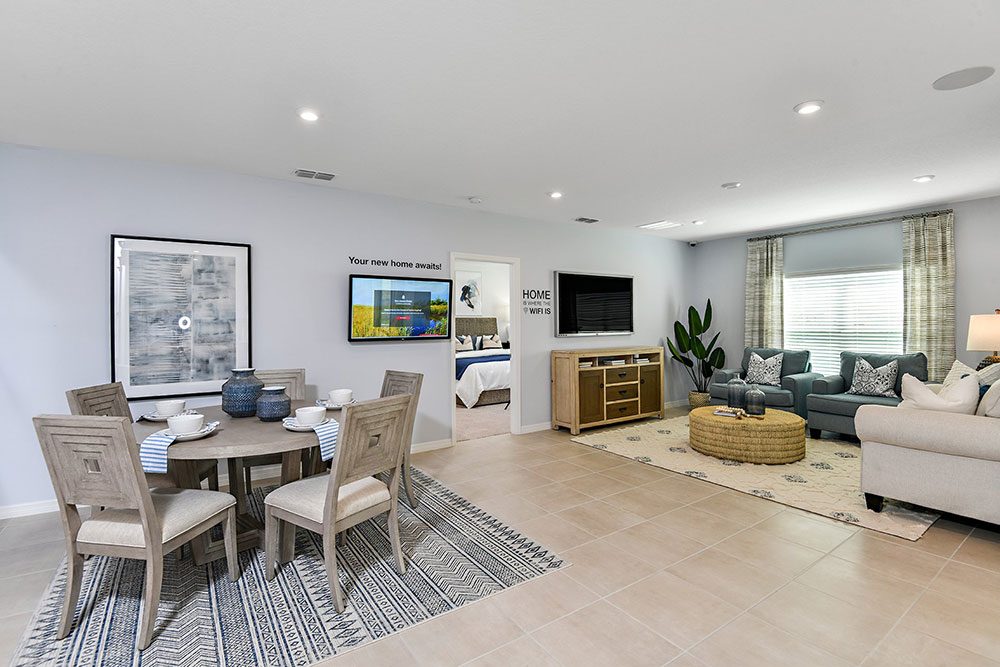
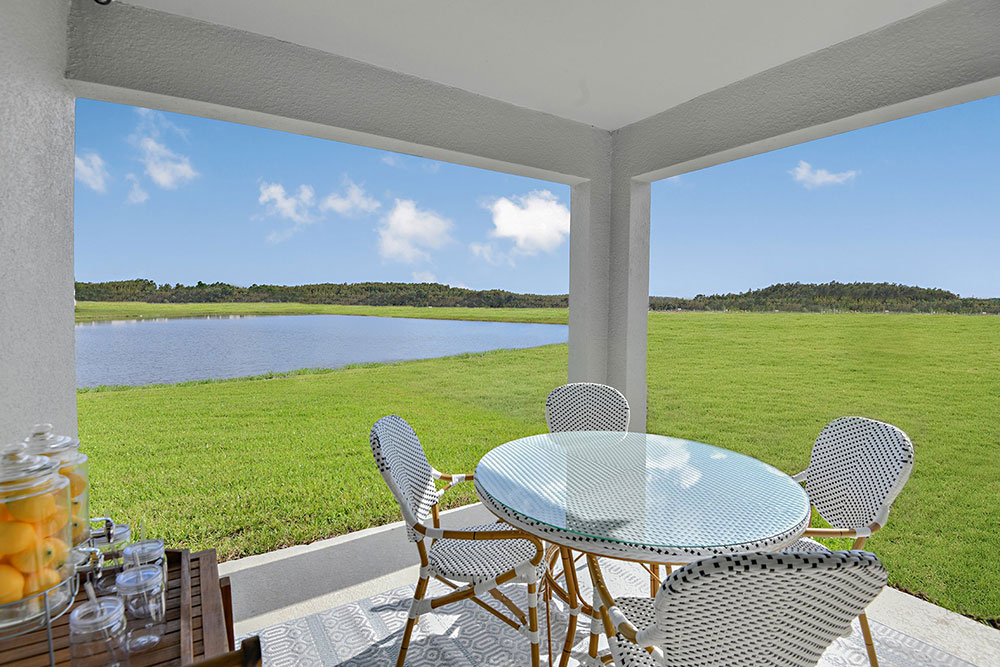
Community Highlights
√ 1500 – 2287 Sq. Ft.
√ 3 – 5 Bed
√ 2 – 3 Bath
√ 1 – 2 Story
√ 2 Car Garage
Ambrosia
Ambrosia is a cozy single-story plan with the option to add a fourth bedroom. Optimized to best utilize square footage, the front door leads through the foyer and directly into the spacious dining room and gathering room. From here, a seamless transition is made into the kitchen, where the chef at your home will enjoy a food prep island, walk-in corner pantry and plenty of natural light with a sliding glass door leading out to a back patio.
A generous owner’s suite sits in a quiet location opposite the secondary bedrooms. The owner’s bath includes dual sinks & vanities, large shower enclosure, generous walk-in closet and bonus linen closet.
An owner’s entry through the laundry room is great for dropping off wet or dirty clothes from sports and outdoor activities
√ $406,850
√ 1,500 sq. ft.
√ Bedrooms: 3
√ Full Bathrooms: 2
√ Garage: 2
√ Stories: 1

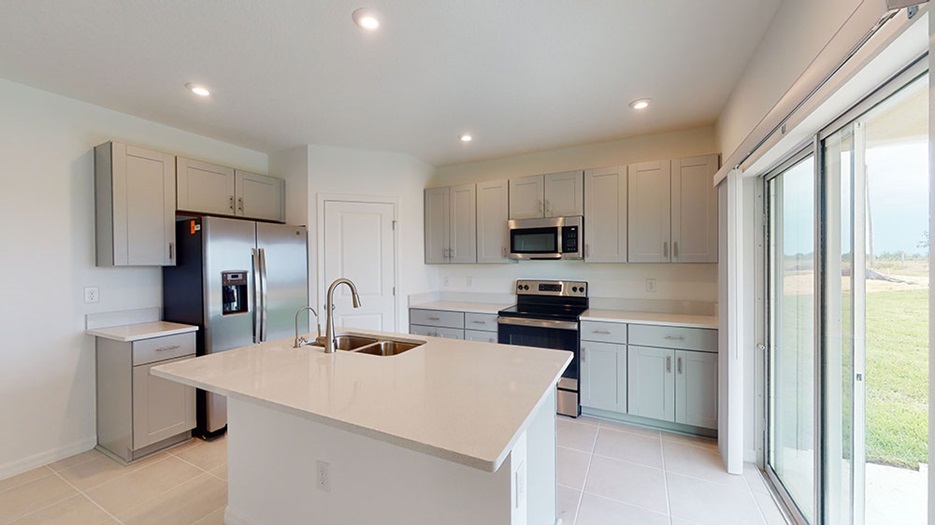
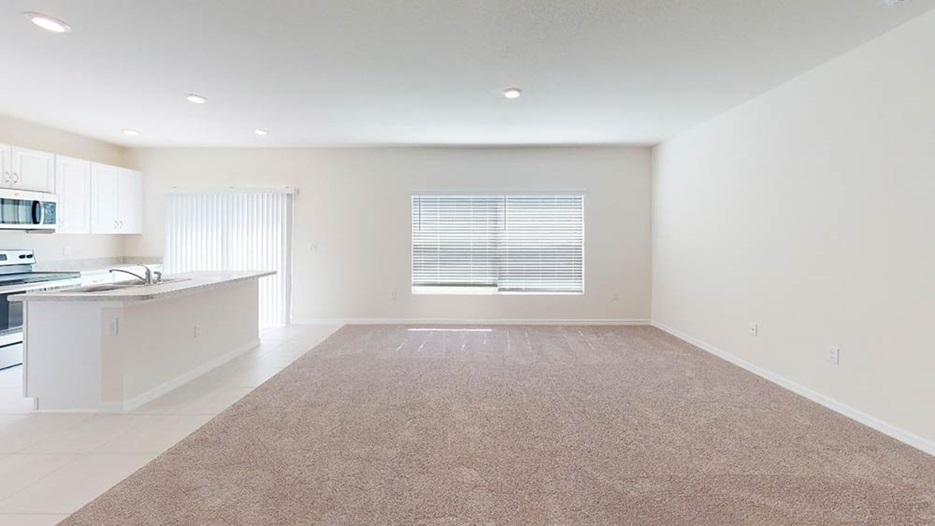
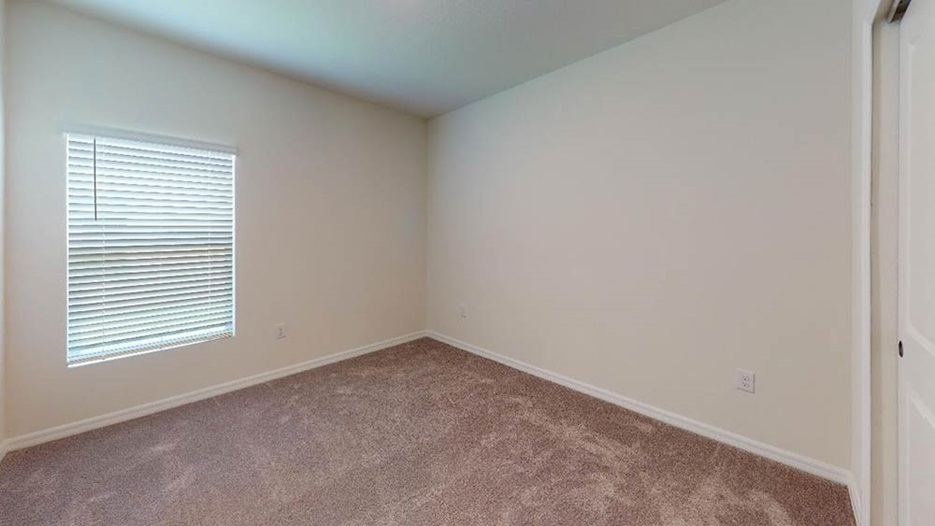
Seneca
Ideally designed for flexible living, the Seneca plan is a home that grows with you over time. The front door opens from the foyer into an impressive rectangular flex space leading left down the hall to the owner’s suite or continuing through to the open-concept kitchen, casual dining and gathering room.
Offering a unique kitchen layout, a creative L-shaped countertop connects the kitchen to the entertaining spaces in lieu of a free-standing island.
Perfectly situated for privacy, the owner’s bedroom and bath are located down the hall from the flex room. Bedrooms two, three and four are accessed from the casual dining room.
· An optional drop zone at the laundry room can be added for easy unloading from the garage.
· Additional upgrades include covered lanai and third garage option.
√ $419,000
√ 1,974 ft..
√ Bedrooms: 4
√ Full Bathrooms: 2
√ Garage: 2
√ Stories: 1

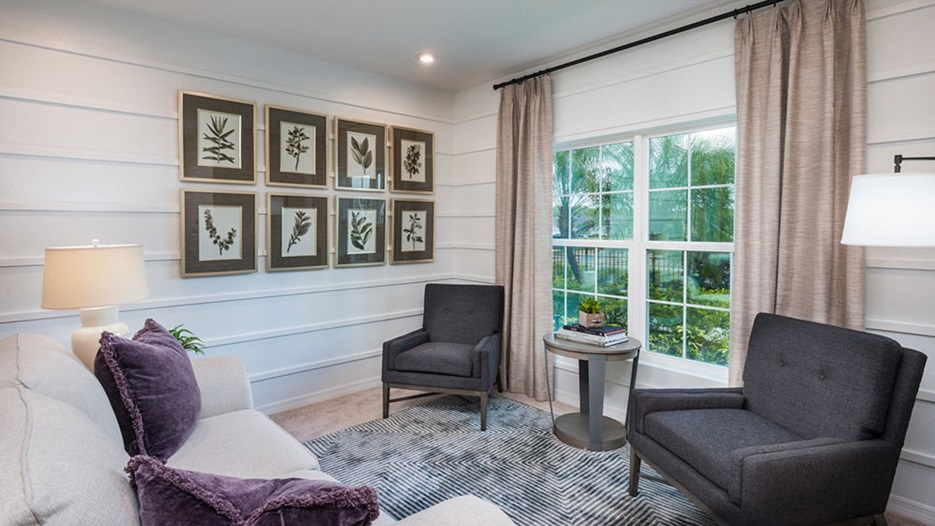
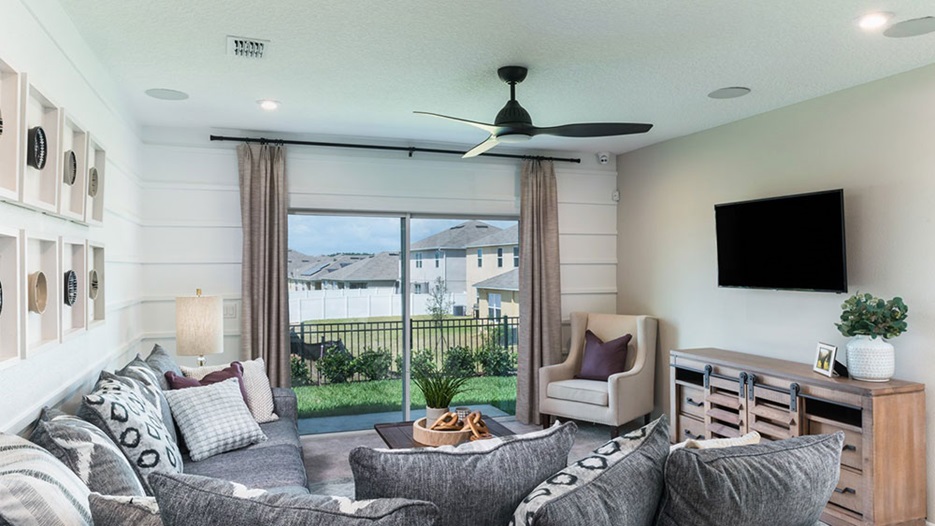
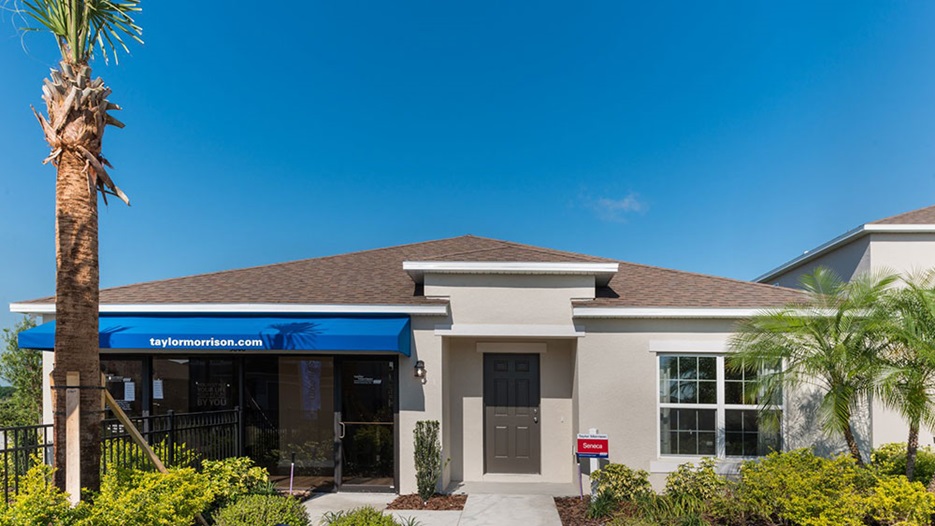
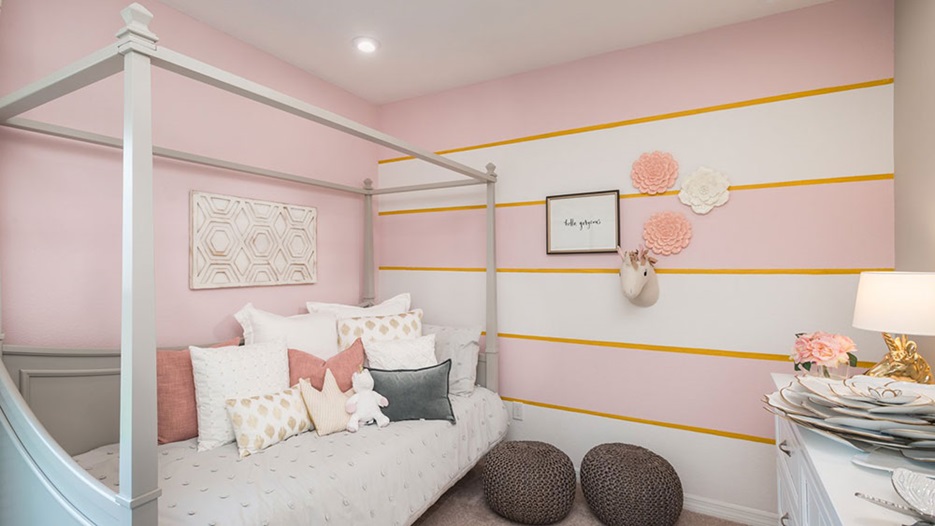
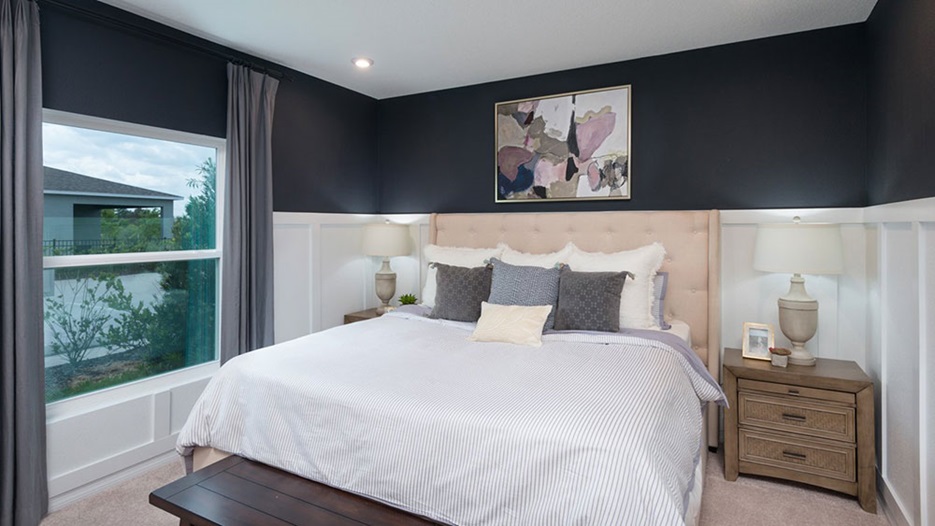
Maple
The Maple floor plan is thoughtfully-designed and a distinguished part of the new collection of homes in the premier community of Southern Pines. Offering 1,853 sq. ft. of living space, the home boasts 3 bedrooms, 2.5 bathrooms, a 2-car garage, and many more stunning features! Notably, a lanai can be added to the home design to complete it for true indoor/outdoor Florida living! Come learn even more about the Maple design, and other coming soon offerings today by visiting us at Southern Pines!
√ $416,575
√ 1,853 ft..
√ Bedrooms: 3
√ Full Bathrooms: 2
√ Garage: 2
√ Stories: 2
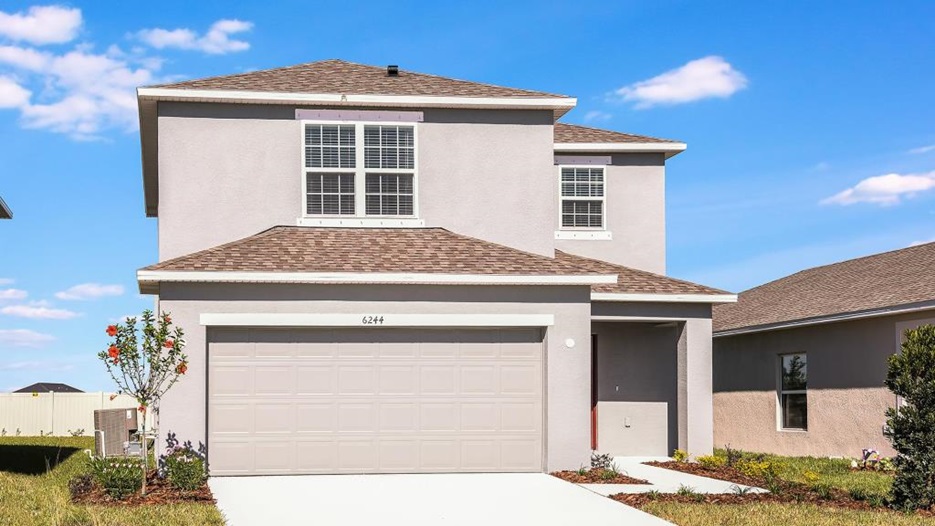

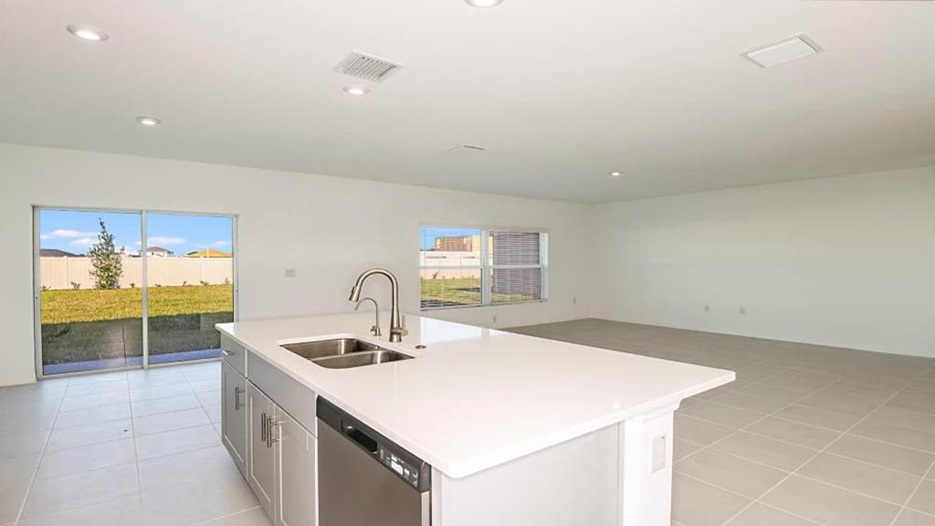
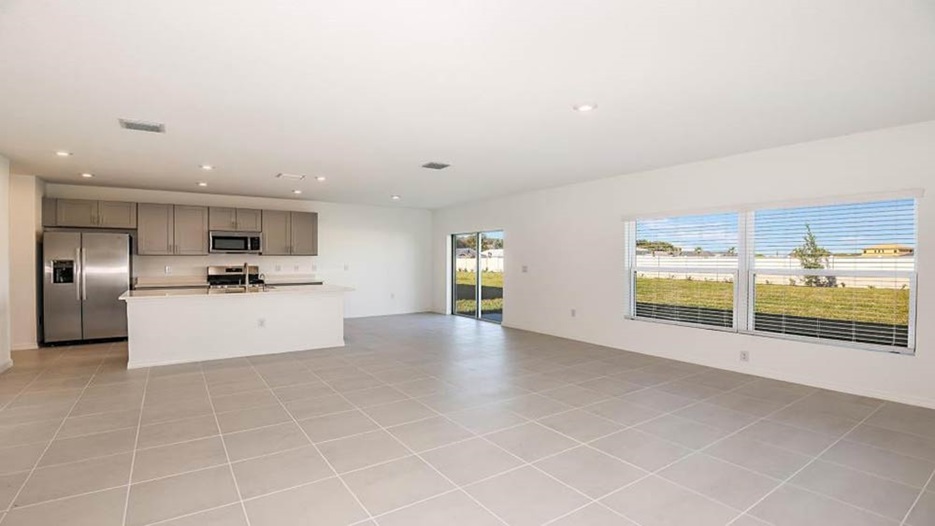
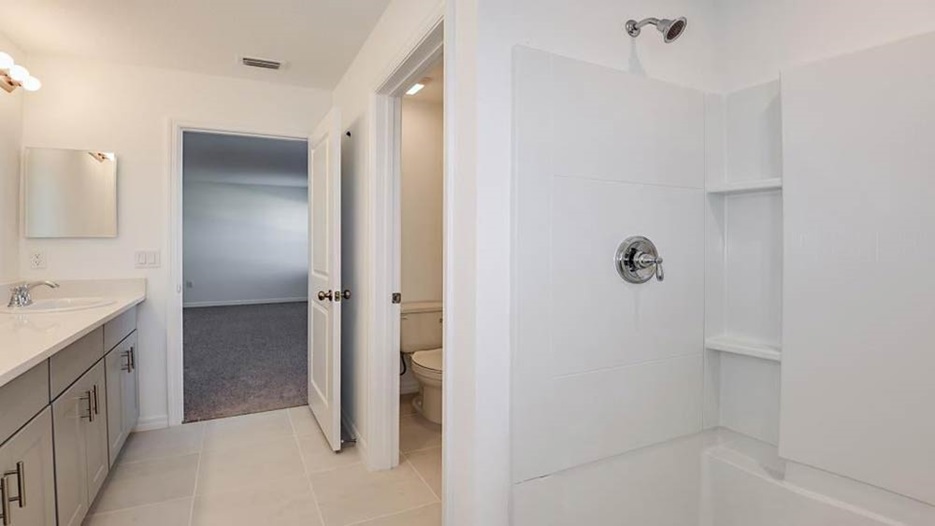
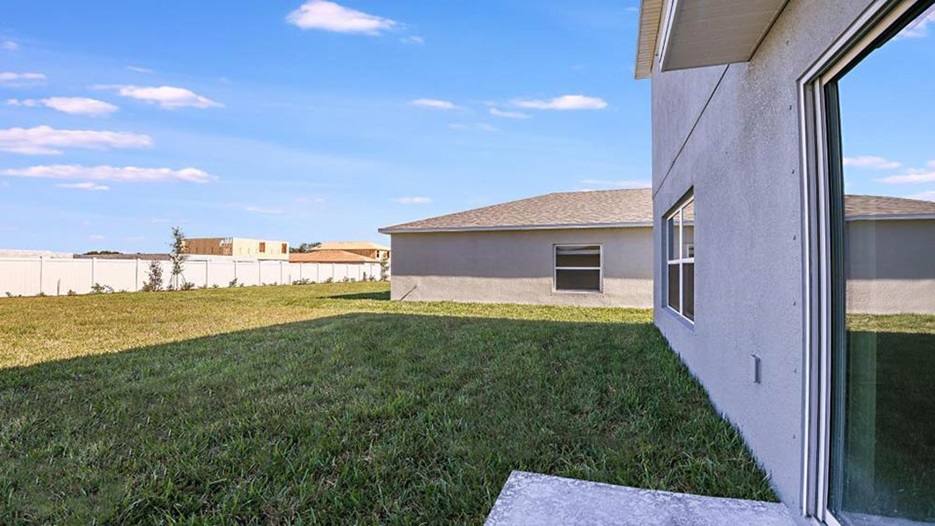
- ID: 11777
- Views: 1025









